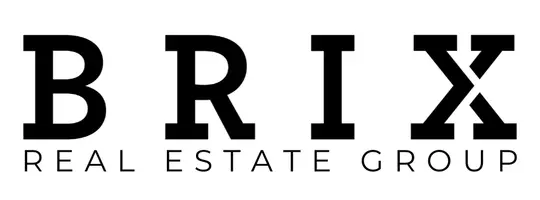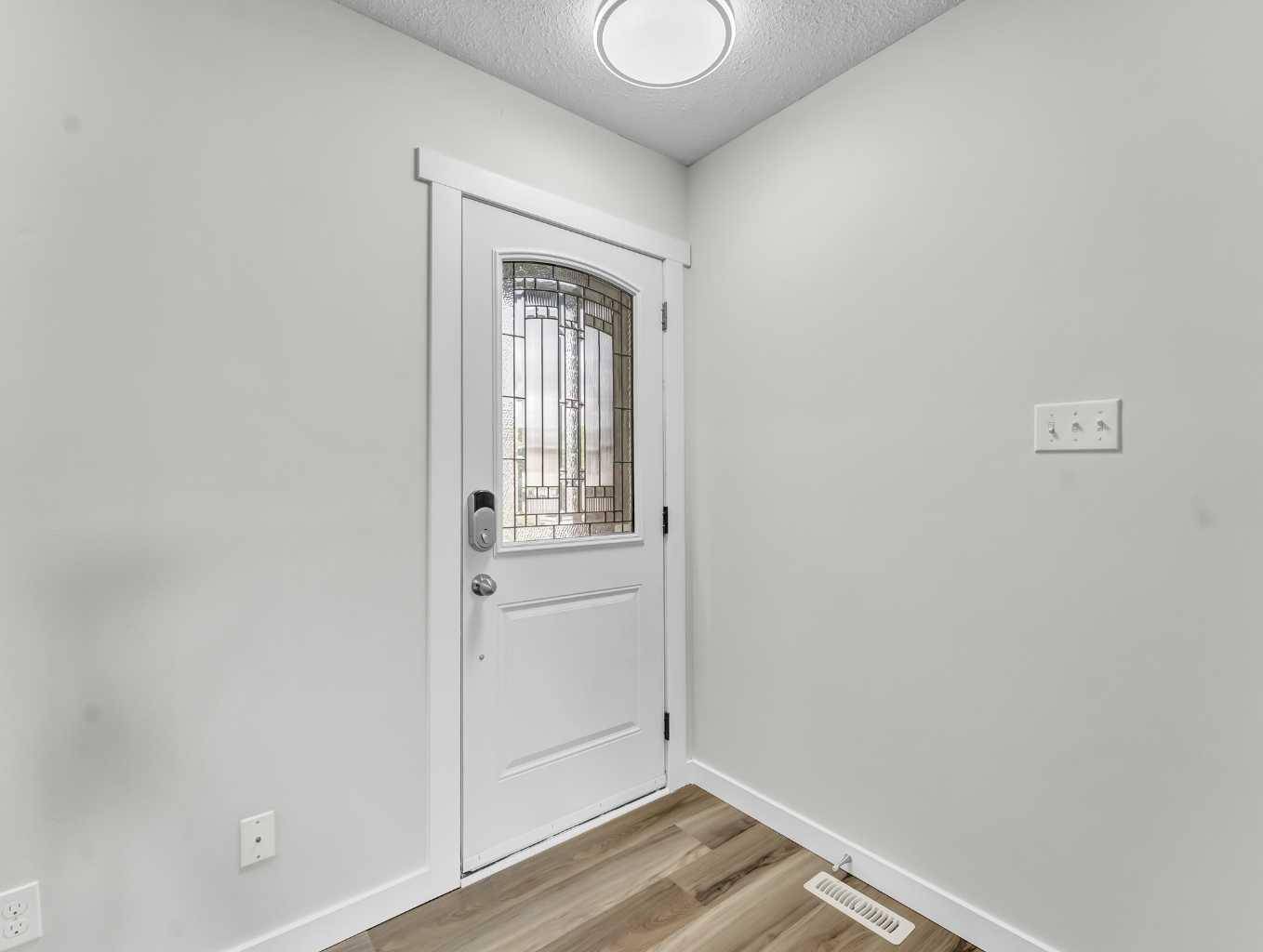17 Castelani CRES SE Medicine Hat, AB T1B 1S9
5 Beds
3 Baths
1,218 SqFt
UPDATED:
Key Details
Property Type Single Family Home
Sub Type Detached
Listing Status Active
Purchase Type For Sale
Square Footage 1,218 sqft
Price per Sqft $381
Subdivision Crestwood-Norwood
MLS® Listing ID A2238374
Style Bungalow
Bedrooms 5
Full Baths 3
Year Built 1976
Annual Tax Amount $3,007
Tax Year 2025
Lot Size 7,446 Sqft
Acres 0.17
Property Sub-Type Detached
Source Medicine Hat
Property Description
Every inch of this interior has been thoughtfully redesigned with on-trend finishes, updated surfaces, and a color palette that's fresh, modern, and effortlessly inviting. The kitchen offers generous storage, stylish cabinetry, and flows perfectly into the dining area — ideal for casual dinners or hosting friends. Step right out onto the back deck and enjoy your morning coffee while overlooking the spacious private yard. This home features 5 bedrooms and 3 full bathrooms, offering the space and flexibility today's families need. The primary suite includes a sleek 3-piece ensuite, while the lower level features two more bedrooms (one with a walk-in closet), a cozy second living area, a full bath, and a laundry room with additional storage. Located in a quiet, family-friendly neighborhood close to parks, schools, daycares, and amenities. If you're searching for a home that's stylish, fresh, and completely move-in ready, 17 Castelani Crescent is your perfect match.
Location
Province AB
County Medicine Hat
Zoning R-LD
Direction E
Rooms
Other Rooms 1
Basement Finished, Full
Interior
Interior Features See Remarks
Heating Forced Air
Cooling Central Air
Flooring Tile, Vinyl
Inclusions fridge, stove, dishwasher, microwave, washer, dryer, pedestals, ac unit, garage door remote -1, control -1, garage heater, UGS
Appliance Central Air Conditioner, Dishwasher, Garage Control(s), Microwave, Refrigerator, Stove(s), Washer/Dryer
Laundry In Basement
Exterior
Parking Features Double Garage Detached, Driveway, Garage Faces Rear, Heated Garage, Insulated, Off Street, RV Access/Parking
Garage Spaces 1.0
Garage Description Double Garage Detached, Driveway, Garage Faces Rear, Heated Garage, Insulated, Off Street, RV Access/Parking
Fence Fenced
Community Features Park, Playground, Schools Nearby, Shopping Nearby, Sidewalks, Street Lights, Walking/Bike Paths
Roof Type Asphalt Shingle
Porch Deck
Lot Frontage 64.99
Total Parking Spaces 2
Building
Lot Description Back Lane, Landscaped, Street Lighting, Underground Sprinklers
Foundation Poured Concrete
Architectural Style Bungalow
Level or Stories One
Structure Type Mixed
Others
Restrictions None Known
Tax ID 102706547
Ownership Private





